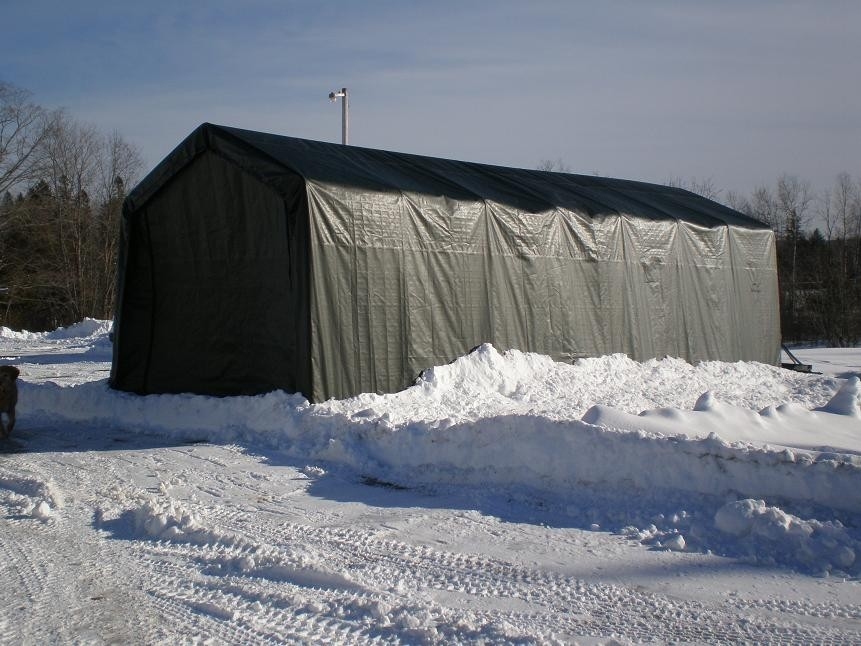What Is an Engineered Truss Building?

An engineered truss building is constructed in a way that holds the roof on even in the face of strong winds. The system was developed in response to hurricanes that damaged many homes and businesses. Building codes were strengthened in an attempt to limit future damage to buildings.
Engineered trusses have been used in buildings for 35 years. They must meet standards set by the Wood Truss Council of America and the Truss Plate Institute.
Call 1-800-784-7554 to Order Now
Carpenters used to create buildings with lumber framed into stringers and rafters. Today, engineers and architects design roof trusses that consist of 2x4s built in triangular configurations and connected with metal connector plates. This creates a roof truss that meets requirements of local, state, and national building codes. The trusses are stable and secure because the lumber is uniform in terms of size, density, and quality. The metal connector plates ensure that the joints are rigid.
Truss systems create a stronger roof structure than previous methods because they are engineered using computer-aided design (CAD) techniques and computer analysis that designs them for worst-case scenarios. The designs take factors such as gravity loads, wind loads, seismic loads, and uplift loads into consideration.
Trusses can be placed quickly. Since they are made from short lengths of lumber, they are generally less expensive to construct than traditional roofs. They can also span larger distances than traditional roofs. Trusses transmit weight from the roof to the exterior walls. None of the interior walls needs to be load-bearing, which allows for open floor plans.
All-steel roof trusses are becoming common for light commercial and industrial buildings. Wooden trusses are often used to build homes. Engineered wood products such as I-joists have also become more common since they can be used almost like framing lumber but can span up to 60 feet. Wooden roof trusses with metal connectors can be treated with fire retardant and can perform as well as engineered lumber roofs. When used with hurricane straps that fasten the trusses to the walls, they can outperform stick-built roofs.





